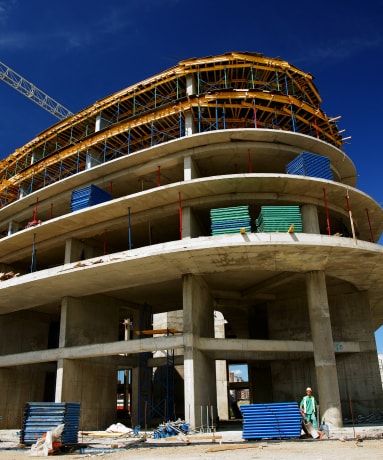Stractura is dedicated to delivering a first rate quality built project that will meet your exact needs. We will help to develop a tailored construction management plan to help you.
services
Construction Management
Architectural Planning
Construction management plan to help you reach and exceed your project goals. We work as an extension of your staff and hold ourselves personally accountable to every aspect of your project as we implement the latest cutting-edge methods to manage your initiatives. The architect usually begins to work when the site and the type and cost of a building have been determined. The site involves the varying behaviour of the natural environment that must be adjusted to the unvarying physical needs of human beings; the type is the generalized form established by society that must be adjusted to the special use for which the building is required; the cost implies the economics of land, labour, and materials that must be adjusted to suit a particular sum.force each other: socio-cultural value, experiental value, building-technical value and economical value.
Thus, planning is the process of particularizing and, ultimately, of harmonizing the demands of environment, use, and economy. This process has a cultural as well as a utilitarian value, for in creating a plan for any social activity the architect inevitably influences the way in which that activity is performed.
Planning the Environment
The methods of controlling the environment considered here are only the practical aspects of planning. They are treated by the architect within the context of the expressive aspects. The placement and form of buildings in relation to their sites, the distribution of spaces within buildings, and other planning devices discussed below are fundamental elements in the aesthetics of architecture.

Orientation / Collaboration
The arrangement of the axes of buildings and their parts is a device for controlling the effects of sun, wind, and rainfall. The sun is regular in its course; it favours the southern and neglects the northern exposures of buildings in the Northern Hemisphere, so that it may be captured for heat or evaded for coolness by turning the axis of a plan toward or away from it.

